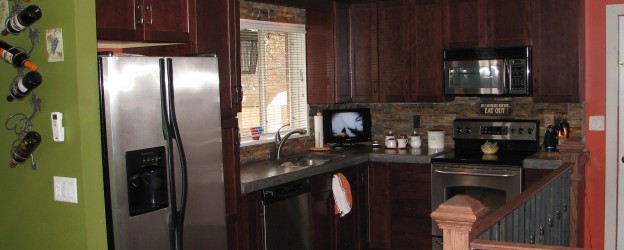Kitchen Remodeling – Pro Tips for Small Spaces
Many people mistakenly assume that a full-scale kitchen remodeling project is really only worthwhile if you have a large space to work with, but nothing could be further from the truth! When space is limited, it’s even more important to make sure you’re using what you have in the most efficient way possible. Beyond just function, a small kitchen can be every bit as beautiful and luxurious as a large space. In fact, a smaller area can make unique features and thoughtful details easier to spot!
If you’d like to make the most of your small kitchen, here’s a few useful tips we’ve picked up over last 60 years as professional home remodeling and construction experts:
Small Kitchen Remodeling Tips
Open up!
This is an easy one, and probably something you’ve already considered but hear us out! Obviously, the first thing to consider for a small kitchen remodeling project is whether or not it would be possible or practical to open up the space a little by taking down a wall or creating a cutout. If so, you’ll instantly go a long way in making the space feel larger – even if you make no other changes! If that’s not an option, think about replacing some overhead cabinets with shelving or racks. It will require more organization but it’s a great way to make a small kitchen look and feel more spacious without resorting to demolition.
Think Glass
The ability to see through objects creates a feeling of spaciousness, even where there is none. Take advantage of this magic trick in your kitchen remodeling project by using glass as a counter or tabletop or as cabinet doors. Like racks or shelves, this too requires more organization for what’s usually hidden behind typical cabinet doors but is a very easy and economical way to make a small space feel larger.
Downsize Appliances
Even though we maintain our position that a small kitchen can be every bit as luxurious as a large one, if you have limited space, you do need to think practically about what you really need. Do you actually use your double sink or could you easily get by with a single? How often do you really use more than two burners at a time on your stove? Would a leaner, meaner model do the trick? For small appliances, consider not only how often they get actual use in your kitchen relative to the space they require and whether you could find things that do double-duty in terms of functionality (a toaster and a toaster oven, food processor and a blender, etc.).
Light it up!
Take a lesson from Hollywood on the value of good lighting. Fluorescent lighting casts a harsh, blue-ish tint on the objects in a room and is often used in kitchen fixtures. Hanging fixtures that make use of softer, warmer shades will even out shadows and create a more pleasing, open environment. If there’s no way around overhead cabinets, you can still avoid the dark shadows they cast on the counters with incandescent strips of under-counter lighting or glass-door cabinets that are lit from within.
Look Down
Even if you have few other options for your small kitchen remodeling project, the floor is one place you can really up the ante on luxury and style without breaking the bank. With smaller dimensions, you might be able to splurge on marble tile or sleek hardwood. Flooring could also be your opportunity to make a big style statement with a well-chosen, patterned linoleum or bold color.
Bottom line? Small does not equal sub-par when it comes to kitchen remodeling. For more ideas on how to make the most of small spaces or to get a free estimate on your remodeling project, please contact us.

